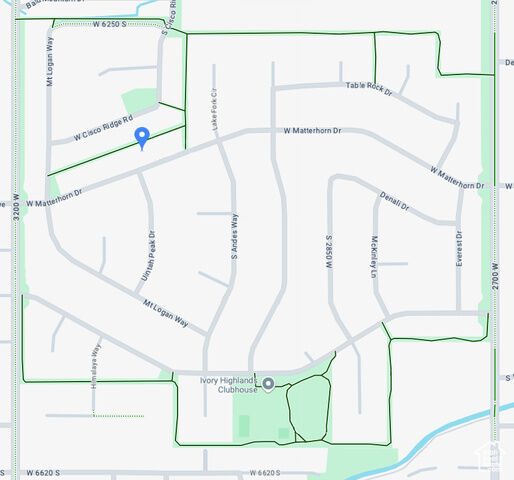

Listing Courtesy of: UTAH REAL ESTATE / ERA Brokers Consolidated / Isaac Smith / Nathan "Nate" Davey
3052 W Matterhorn Dr Taylorsville, UT 84129
Active (109 Days)
$915,000 (USD)
MLS #:
2110765
2110765
Taxes
$4,747
$4,747
Lot Size
9,148 SQFT
9,148 SQFT
Type
Single-Family Home
Single-Family Home
Year Built
2004
2004
Views
False
False
School District
Granite
Granite
County
Salt Lake County
Salt Lake County
Community
Ivory Highlands
Ivory Highlands
Listed By
Isaac Smith, ERA Brokers Consolidated
Nathan "Nate" Davey, ERA Brokers Consolidated
Nathan "Nate" Davey, ERA Brokers Consolidated
Source
UTAH REAL ESTATE
Last checked Dec 28 2025 at 11:37 AM GMT-0700
UTAH REAL ESTATE
Last checked Dec 28 2025 at 11:37 AM GMT-0700
Bathroom Details
- Full Bathrooms: 3
- Half Bathroom: 1
Interior Features
- Disposal
- French Doors
- Kitchen: Second
- Mother-In-Law Apt.
- Range: Gas
- Closet: Walk-In
- Great Room
- Bath: Sep. Tub/Shower
- Oven: Double
- Granite Countertops
- Range: Countertop
- Laundry: Electric Dryer Hookup
- Windows: Blinds
- Windows: Drapes
- Windows: Full
- Windows: Shades
- Bath: Primary
Subdivision
- Ivory Highlands
Lot Information
- Sidewalks
- Road: Paved
- Fenced: Full
- Curb & Gutter
- Vegetation: Landscaping: Full
- Vegetation: Mature Trees
Property Features
- Terrain
- Sidewalks
- Curb & Gutter
- Flat
- Road: Paved
- Fenced: Full
Heating and Cooling
- Forced Air
- Gas: Central
- Central Air
Basement Information
- Full
- Walk-Out Access
Pool Information
- Gunite
Homeowners Association Information
- Dues: $100/Monthly
Flooring
- Tile
- Carpet
Exterior Features
- Roof: Asphalt
Utility Information
- Utilities: Natural Gas Connected, Electricity Connected, Sewer Connected, Water Connected
- Sewer: Sewer: Connected
School Information
- Elementary School: Bennion
- Middle School: Bennion
- High School: Taylorsville
Garage
- Attached Garage
- Garage
Parking
- Rv Parking
Stories
- 3
Living Area
- 5,080 sqft
Listing Price History
Date
Event
Price
% Change
$ (+/-)
Oct 20, 2025
Price Changed
$915,000
-1%
-$10,000
Oct 01, 2025
Price Changed
$925,000
-3%
-$24,000
Sep 10, 2025
Listed
$949,000
-
-
Location
Disclaimer: Copyright 2025 Utah Real Estate MLS. All rights reserved. This information is deemed reliable, but not guaranteed. The information being provided is for consumers’ personal, non-commercial use and may not be used for any purpose other than to identify prospective properties consumers may be interested in purchasing. Data last updated 12/28/25 03:37





Description